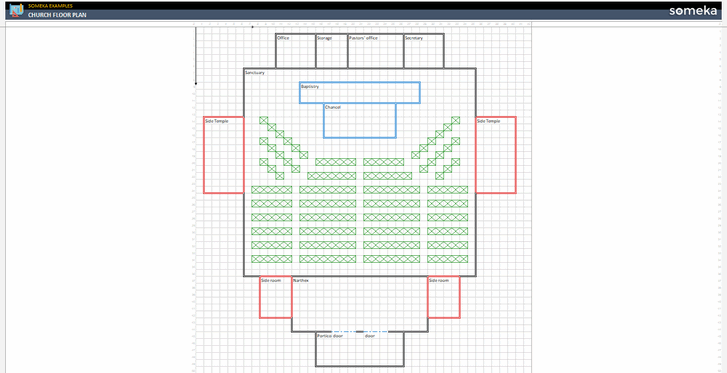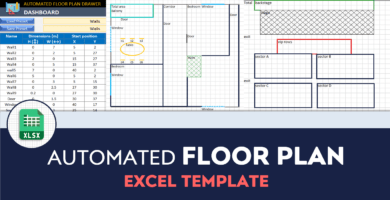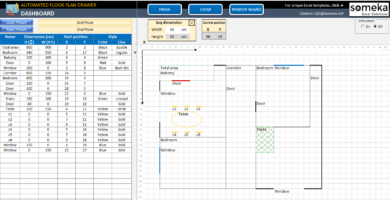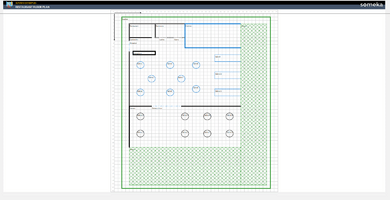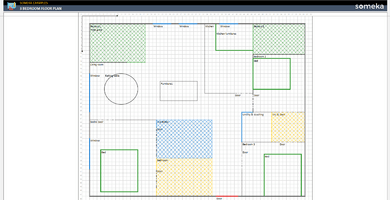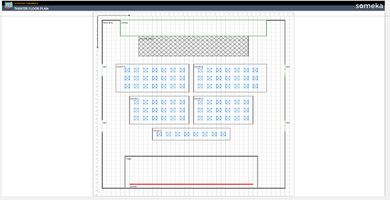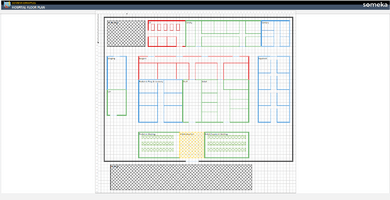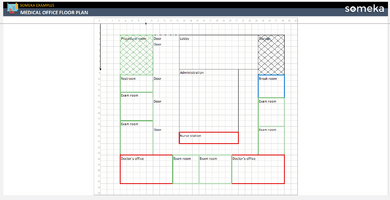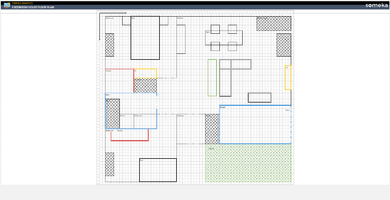Church Floor Plan Template is a tool that helps you design and layout the floor plan of a church.
Edit to create an effective and organized representation of the church’s interior space, including seating arrangements, altar location, entryways, and other places.
Use this editable template to plan and visualize the layout of the church.
Download the Church Floor Plan Template in various formats, such as Excel, PDF and Google Sheets formats.
