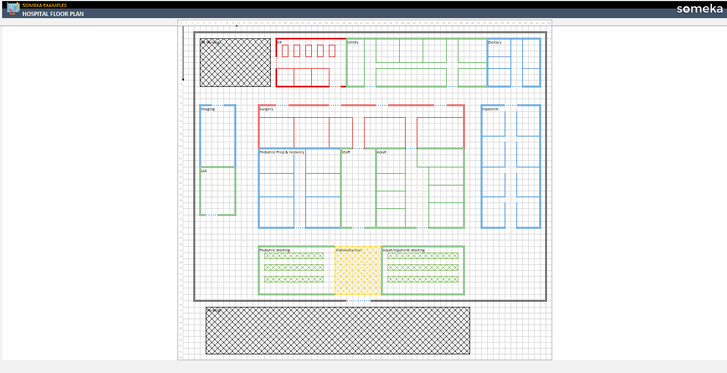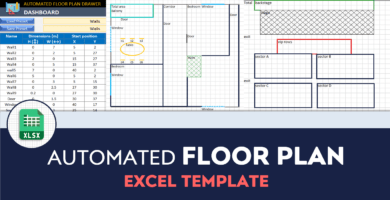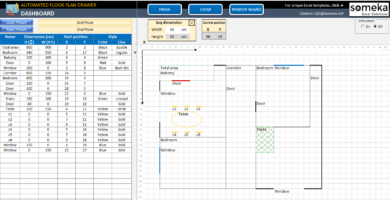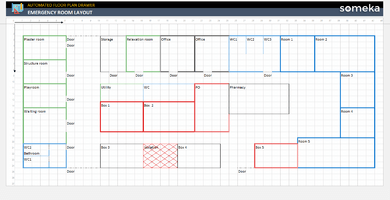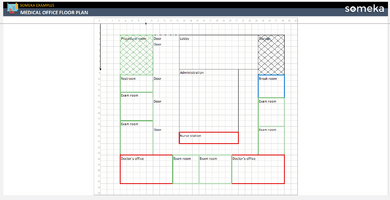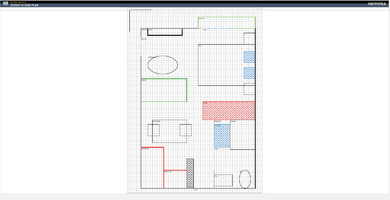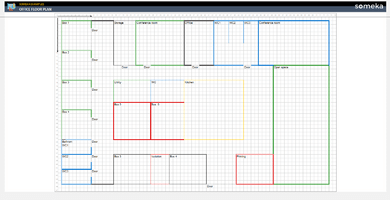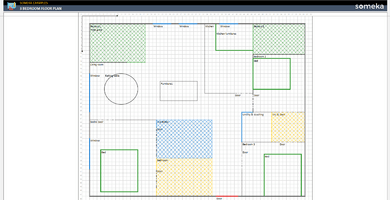Hospital Floor Plan Template serves as a valuable tool for designing and organizing the layout of a hospital facility.
Customize this template to showcase the design of various areas, such as patient rooms, operating theaters, waiting areas, administrative offices, and other essential spaces.
Utilize this editable template to plan and present the floor plan of a hospital or any healthcare facility.
To begin developing the hospital floor plan, download the template in Excel, PDF, and Google Sheets formats.
