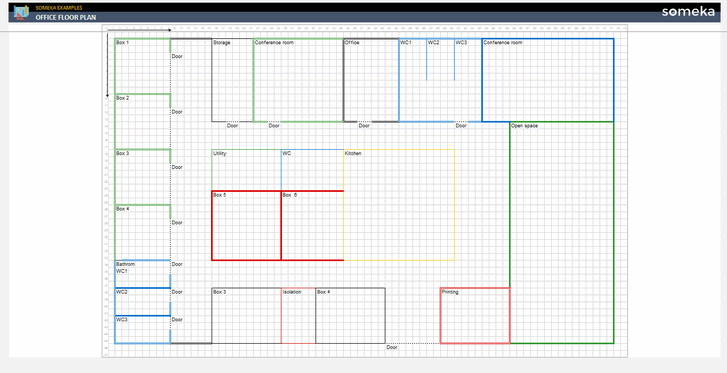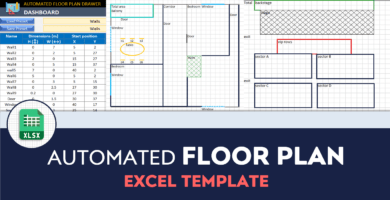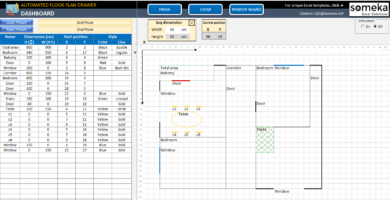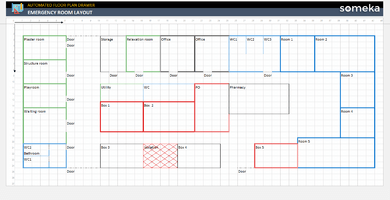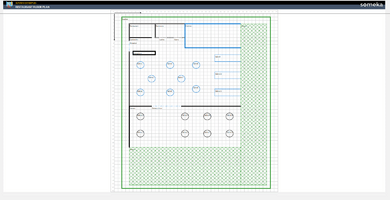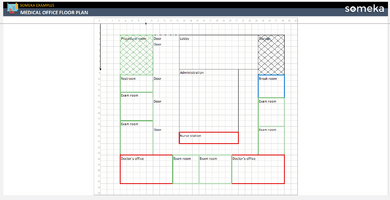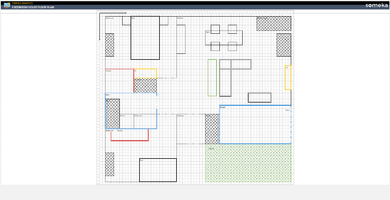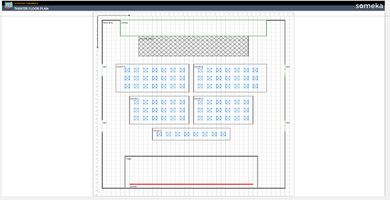Office Floor Plan Template is a valuable resource for designing and organizing the layout of an office space.
Customize this template to show the design of various spaces such as workstations, conference rooms, common areas, and important facilities.
Use this editable template to plan and present the floor plan of an office or any other workplace.
To begin developing the office floor plan, download the template in Excel, PDF, and Google Sheets formats.
