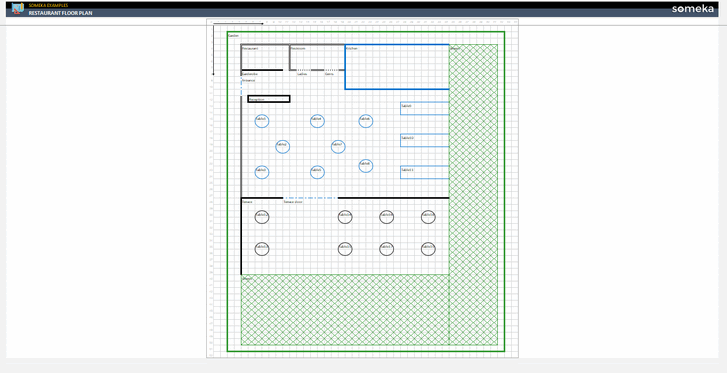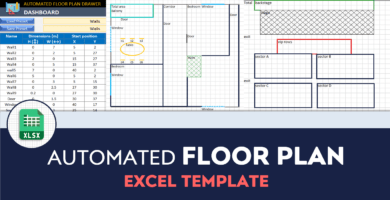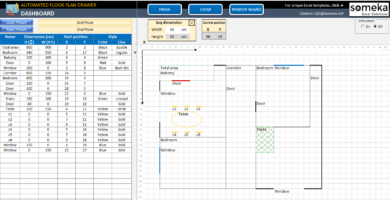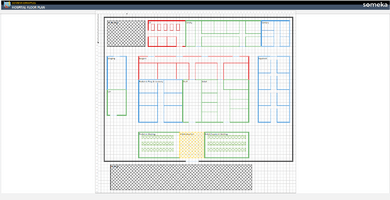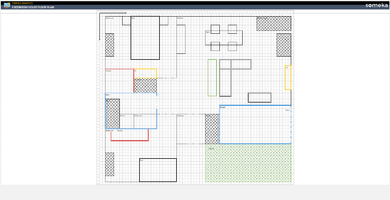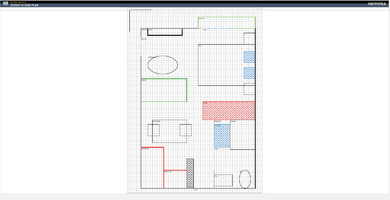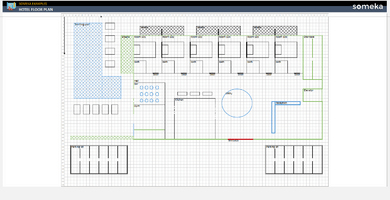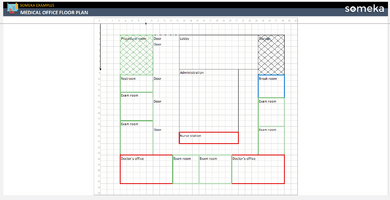Restaurant Floor Plan Template serves as an invaluable tool for designing and organizing the layout of a restaurant establishment.
Customize this template to showcase the design of various areas, including dining sections, bar counter, kitchen, restroom, and other important spaces.
Make the most of this editable template to plan and present the floor plan of a restaurant or any dining venue.
The option to download the template in Excel, PDF, and Google Sheets.
