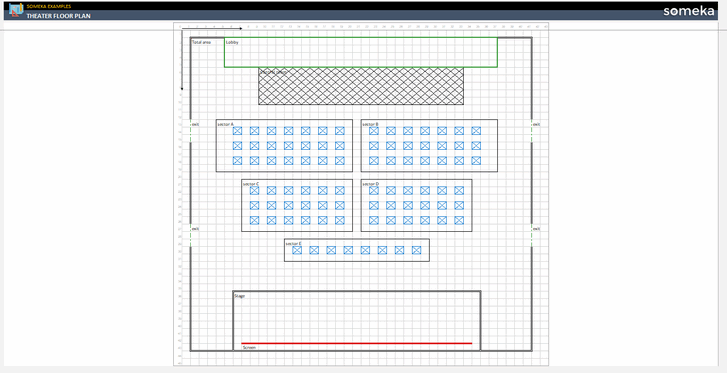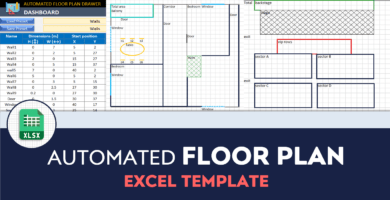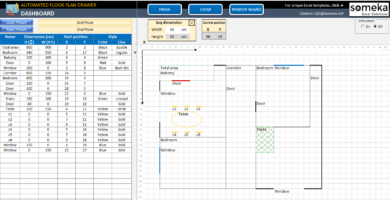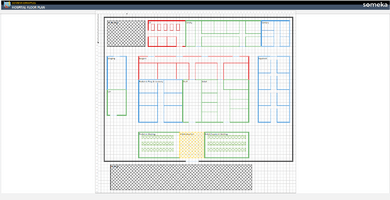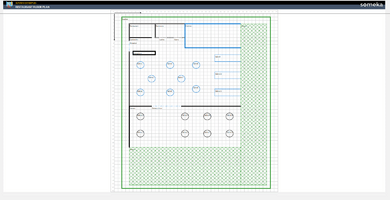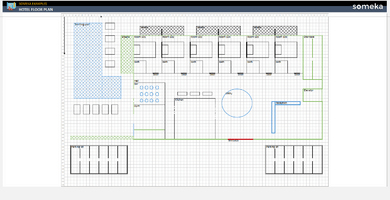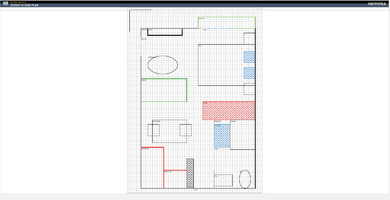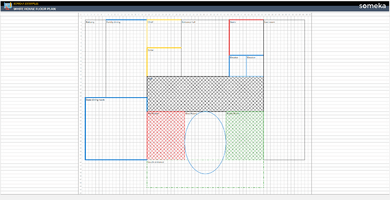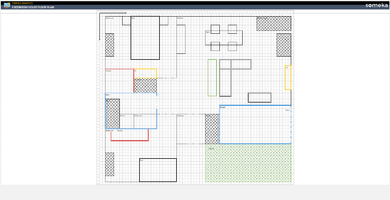Theater Floor Plan Template is an invaluable tool for designing and organizing the layout of a theater venue.
Customize this template to showcase the design of various areas, including seating arrangements, stage, backstage areas, entrances, and other essential spaces.
Make use of this editable template to plan and present the floor plan of a theater or any performance venue.
You can download the template in Excel, PDF, and Google Sheets.
