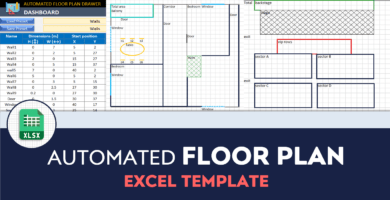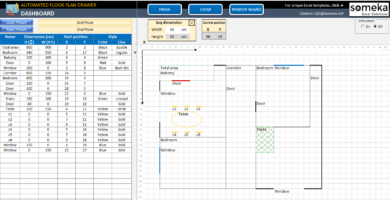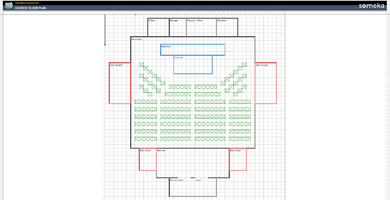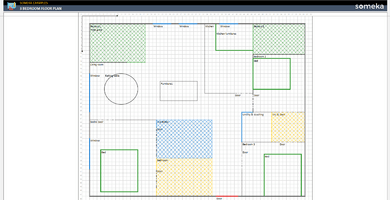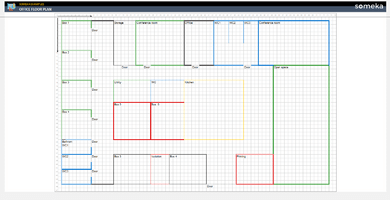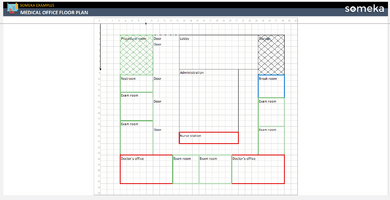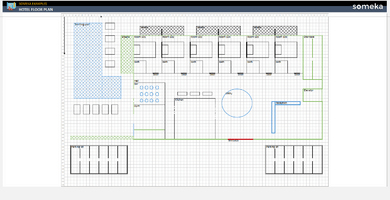White House Floor Plan Template is a valuable resource for designing and organizing the layout of the White House, including various rooms such as the Balcony, Family dining, Chief, Red Room, Blue Room, Green Room, State Dining Room, East Room, Hall, and more.
Customize White House Floor Plan to effectively represent the interior arrangement. Include all the essential features of the White House or any other governmental building.
Use this editable template to plan and visualize the floor plan. It will make it easier to understand the spatial layout and functionality.
Download as Excel, PDF, and Google Sheets to access and modify the template easily according to your specific needs.

