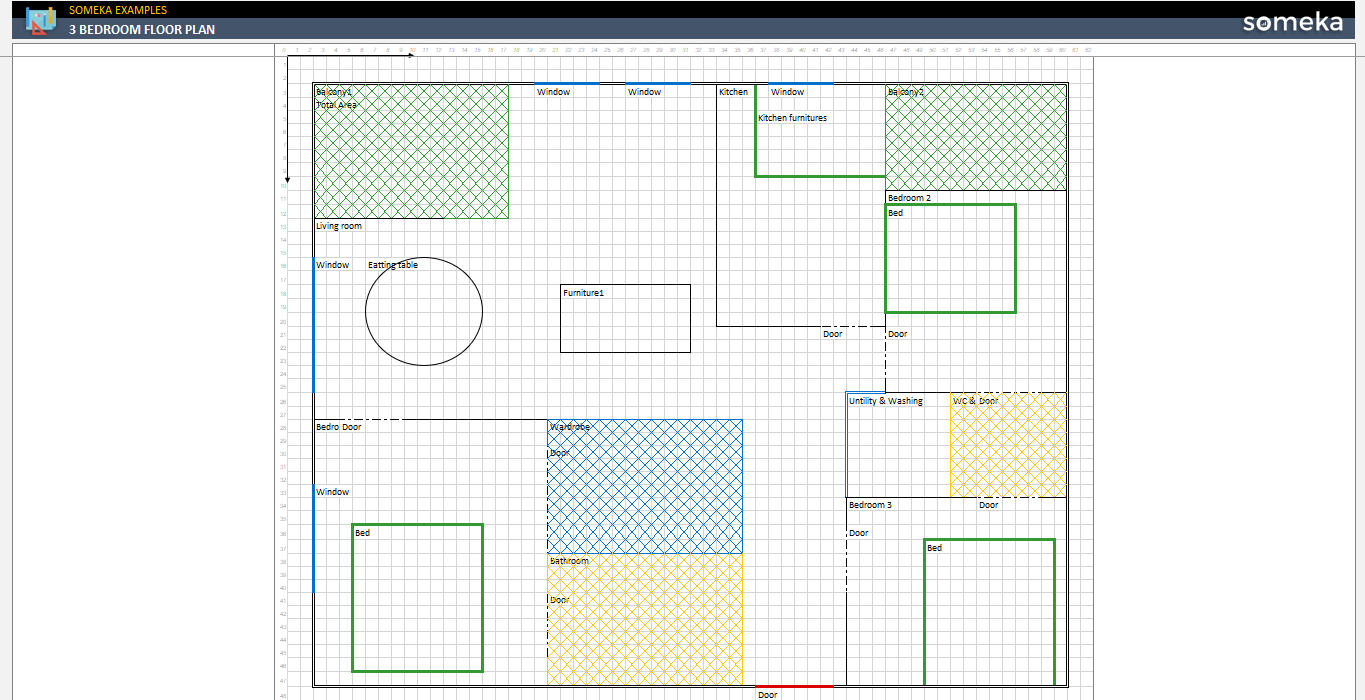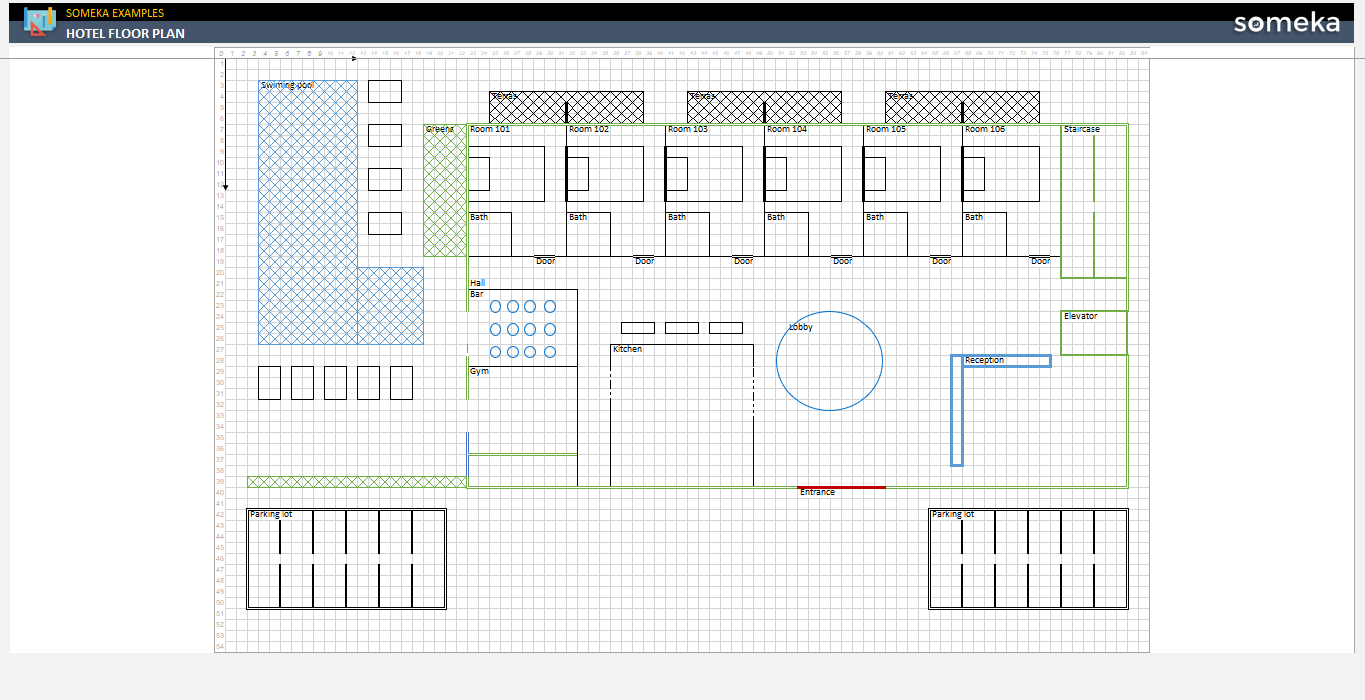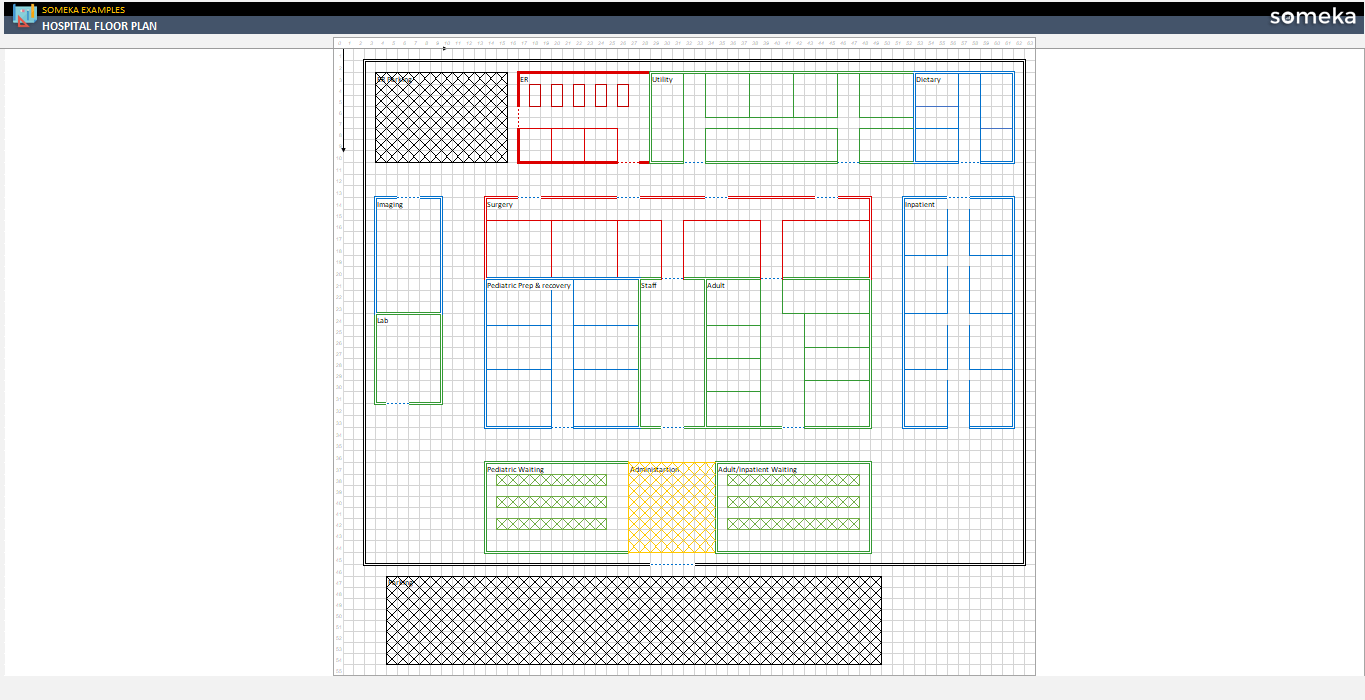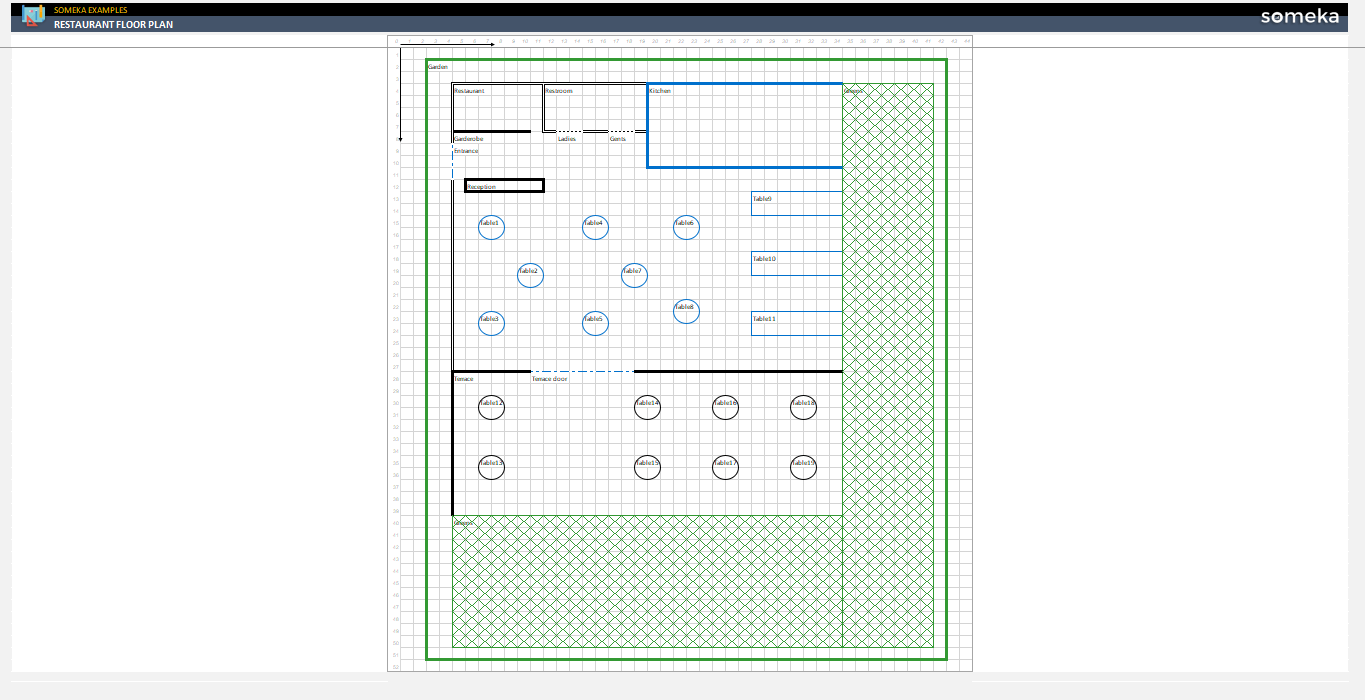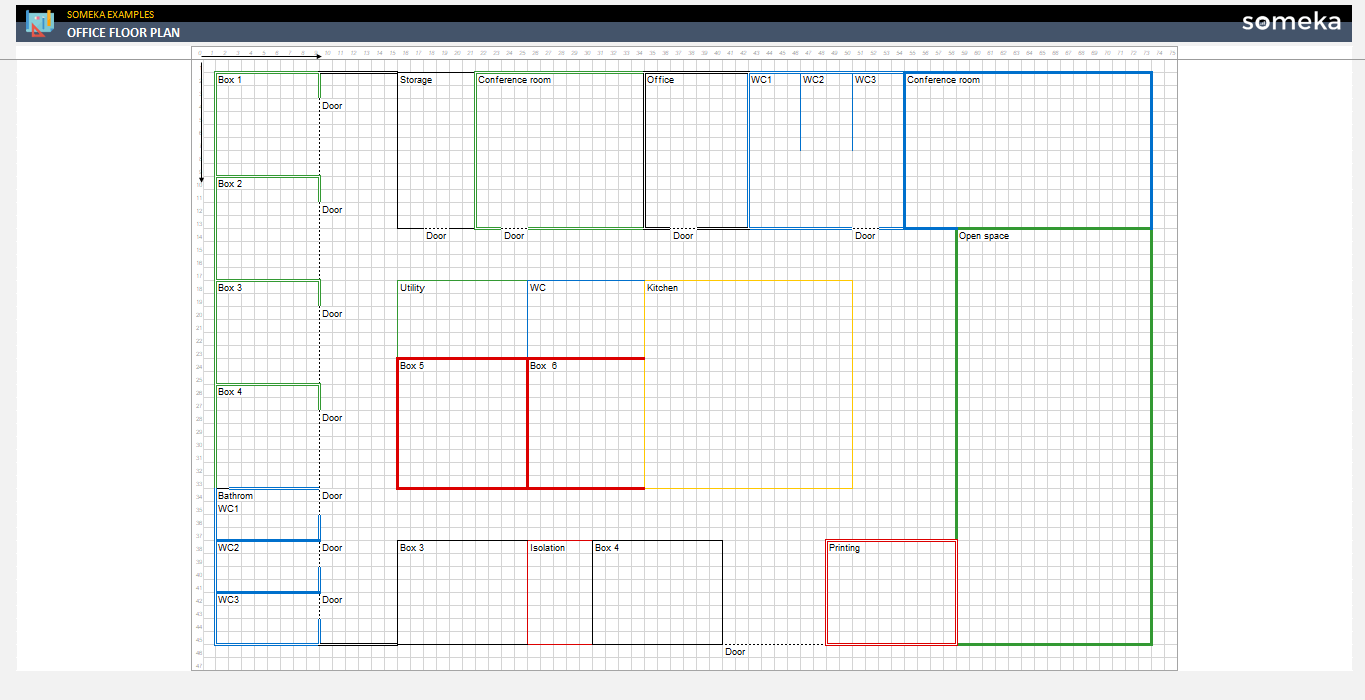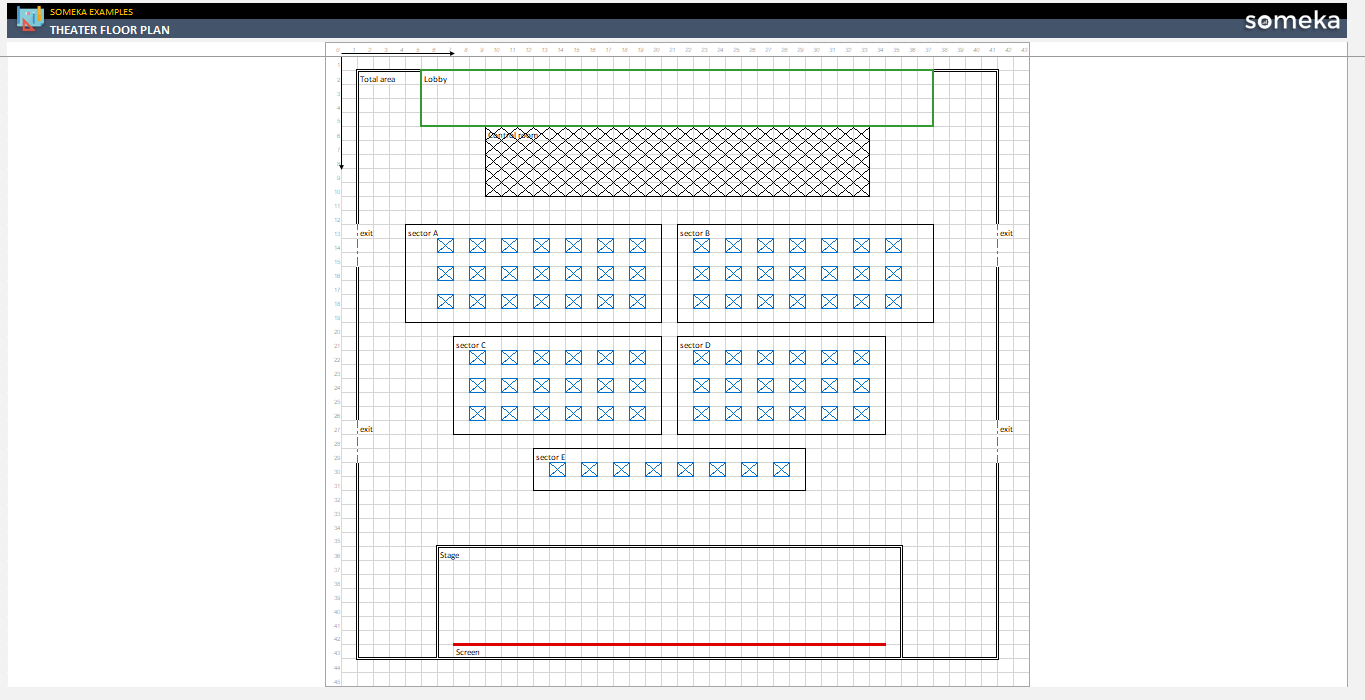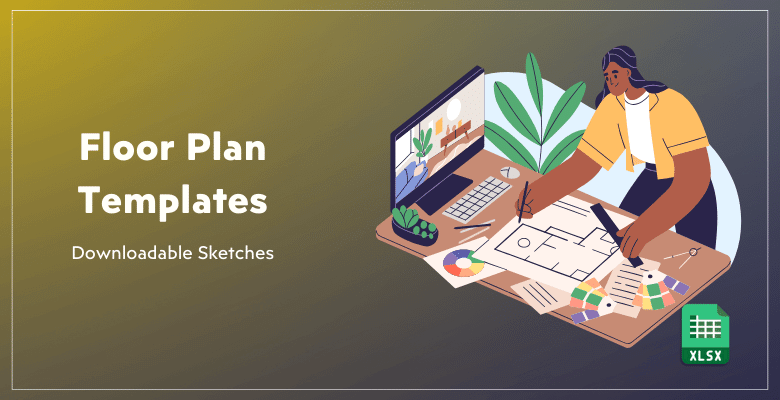
8+ Floor Plan Templates Collection: Free Sketches in Excel and PDF
In this article, we’ll give you a collection of free Floor Plan Templates with customizable files. So, if you’re looking for a ready and editable file to complete your sketches, select the best template for you from the below list.
Table Of Content
2. Someka Floor Plan Generator in Excel
- Apartment Floor Plan
- 2 Bedroom House Floor Plan
- 3 Bedroom Floor Plan
- Hotel Floor Plan
- Hospital Floor Plan
- Restaurant Floor Plan
- Office Floor Plan
- Theater Floor Plan
- Church Floor Plan
Whether you’re a business owner planning a new space, a homeowner looking to remodel, or an aspiring architect, navigating the world of floor plans can be a daunting task. A well-thought-out floor plan is a vision for the area you will occupy in the future, not just a blueprint.
1. What’s a Floor Plan?
A floor plan is a scaled diagram of a room or building viewed from above. Simply, a floor plan may include measurements, furniture, appliances, or anything else necessary for the purpose of the plan.
So, the floor plans are invaluable in designing home decor, real estate transactions, and construction projects.
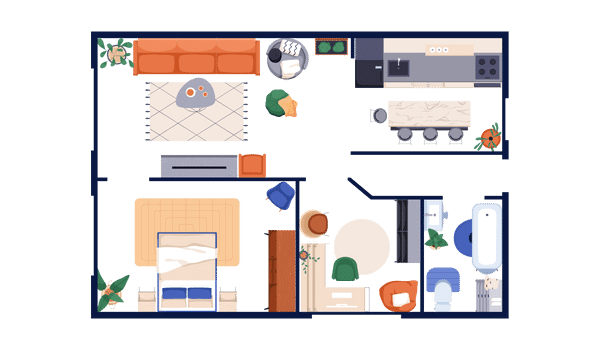
Also, these sketches serve as a crucial tool for visualizing space, understanding dimensions, and planning out the effective use of any area.
2. Someka Floor Plan Generator in Excel
Let’s start by introducing a game-changer: the Someka Floor Plan Generator in Excel, before we dive into the various kinds of floor plans.
Using Excel’s power, this creative tool makes creating floor plans easy and accessible. You don’t need specialized software to create accurate, detailed floor plans with this generator. It’s perfect for both beginners and experts thanks to its customizable features and easy-to-use interface.
– Check out Floor Plan Creator tool to design your own spaces –
Firstly, you’ll complete the list of items on the left side. All you have to do is define the item’s dimensions, start position and optionally the color and line styles. Then your floor plan will be created in a button click.
Also, as this is an Excel sheet, you can easily customize this form for your needs. Lastly, you can use this floor plan generator as Visio alternative for Mac for a smooth design process.
3. Floor Plan Templates
Now we’ll provide you with a list of post popular floor plan examples, created by Someka tool.
These files are simple worksheets with editable and printable features. They’re available in Excel and PDF formats.
Apartment Floor Plan
Particularly in urban areas where every inch counts, apartment floor plans are crucial for seeing the potential of a living space.
These templates aid in maximizing the arrangement for both practicality and comfort, taking into account elements such as lighting, room flow, and storage options.
You can easily edit this plan and make your own house planning.
>> Download Apartment Floor Plan
2 Bedroom House Floor Plan
The 2-bedroom house plan is perfect for small families or couples, as it emphasizes the harmony of shared and private areas.
Typically, this template has a living area, kitchen, bedrooms, and one or more bathrooms arranged for maximum efficiency and comfort.
>> Download 2 Bedroom House Floor Plan
3 Bedroom Sketch
The three-bedroom floor plan is ideal for expanding families because it provides more room and flexibility.
Common living areas, kid-friendly bedrooms, and master suites are frequently included in these layouts; each is purposefully designed to take into account the needs and dynamics of the family.
Also, this file is provided in Excel and PDF, so you can easily download and edit the main worksheet according to your needs.
>> Download 3 Bedroom Floor Plan
Hotel Architect Design
In the hospitality industry, a well-thought-out hotel floor plan is key to ensuring guest comfort and optimizing operational efficiency.
These templates consider numerous rooms, suite bathrooms, communal areas, and service spaces, all designed to enhance the guest experience. This is an example of a standard hotel layout. So, you can download this file in Excel or Pdf, and take this as reference for your own accommodation places.
Hospital Floor Plan
Careful planning is needed for hospital floor plans to support both patient care and functionality. In order to achieve a harmonious balance between medical efficiency and patient comfort, these templates place special emphasis on accessibility, patient flow, departmental organization, and critical care facilities.
Thus, you can work on this template to build the best layout for your medical care building. Also, you can use these files as a sketch for your contractors.
>> Download Hospital Floor Planning
Restaurant Floor Plan
An excellent restaurant floor plan sets the stage for the ideal dining experience. Because You should ensure both functionality and beauty in these places. In addition to taking customer comfort, kitchen efficiency, and aesthetic appeal into account, it should include the dining area, kitchen, storage, and restrooms.
So with our restaurant floor design, you can plan your own dining place for your customers. The restaurant design is also available in Excel and PDF formats.
>> Download Restaurant Floor Plan Templates
Office Planning
Effective and enjoyable work environments are largely dependent on well-designed office floor plans. Also, workplaces are among the most important factors for an effective talent management in today’s z-world.
These templates, which concentrate on workstations, meeting rooms, lounges, and utility spaces, vary from open-plan layouts to more divided designs. Also, you can use this box-style office design, to create your own workplace.
Lastly, it’s a reference file for interior architects and decorators.
>> Download Office Floor Planning
Theater Floor Plan
Theaters are also among the design-oriented places, as you should plan lots of factors at the same time. The audience’s experience and visibility of the performance are the main concerns of the theater floor plan.
In order to provide the audience with an immersive experience, these designs take into account backstage areas, stage dimensions, seating arrangements, and acoustics.
These templates in Excel and pdf will give you a general idea about the common designing elements of theaters or concert halls.
>> Download Theater Design Template
Church Sketch
Lastly, another common buildings with a specific design needs. Church floor plans are distinctive because they combine practicality and spirituality.
Also, often intended to support worship, rituals, and meetings, these models feature a nave, altars, benches, and communal areas.
So, we provide you a reference sketch in Excel and pdf with print and customization features.
These were some samples from our floor plan templates.
4. Conclusion
In summary, any area can be transformed into a useful, visually pleasant space with the correct floor plan. But, preparing a layout planning might be a headache.
So we have created a unique tool to automatically create your floor plans in Excel.
We have also made a bunch of floor plan templates with this tool. All these example templates are:
- Printable and editable
- Ready-to-use
- In Excel and pdf formats
- Instant download
Making the ideal layout has never been simpler thanks to the abundance of templates available. Whether you’re designing a public space, a business, or a residence, these templates offer a strong starting point for your space planning endeavors.
Recommended Readings:
How to make a Floor Plan in Excel? Simple Steps to Create Sketches



